Huntington Parc Townhomes - Apartment Living in Oak Park, MI
About
Welcome to Huntington Parc Townhomes
10811 W Ten Mile Road Oak Park, MI 48237P: 248-986-2645 TTY: 711
Office Hours
Monday 9:00 AM to 6:00 PM. Tuesday 10:00 AM to 6:00 PM. Wednesday through Friday 9:00 AM to 6:00 PM. Saturday 9:00 AM to 5:00 PM.
Experience gracious apartment living in Oak Park, Michigan, at Huntington Parc Townhomes. We keep up with Downtown Royal Oak’s demand for high-standard living in a tranquil park-like setting. Exploring beyond is effortless, with convenient connectivity to Interstate 696 and a quick drive from the Detroit Zoo or Rackham Golf Course. Embrace the endless possibilities for exploration while residing in this captivating location.
Huntington Parc shines a light on our two bedroom townhomes for rent, ensuring you'll feel right at home no matter which floor plans you choose. Every residence features amenities, including a full-size washer and dryer and elegant hardwood floors. Enjoy coming home to a contemporary kitchen equipped with stainless steel appliances, quartz countertops, and cabinets in white shaker style. The personal backyard patio space offers a delightful vantage point to enjoy sunset views you'll cherish!
Finding something to do and looking forward to each day is a breeze, with our resident amenities ready for any occasion. When you feel like swimming laps or just taking a dip, our resort-style pool is up to the challenge. Take advantage of our pet-friendly community's offerings, including the business center and 24-hour fitness center. We invite you to call our office at Huntington Parc Townhomes in Oak Park, Michigan, today.
Floor Plans
2 Bedroom Floor Plan
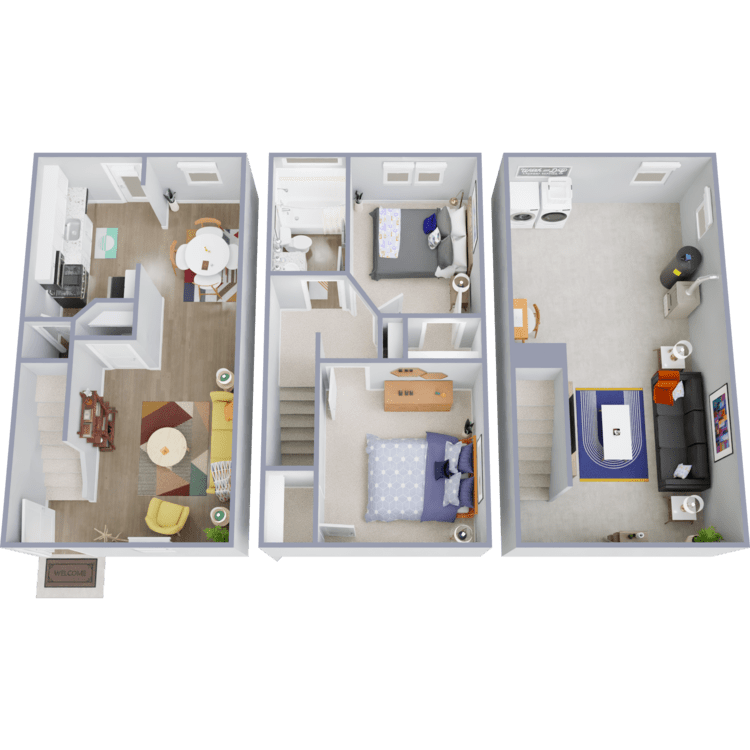
Rosewood
Details
- Beds: 2 Bedrooms
- Baths: 1
- Square Feet: 950
- Rent: Call for details.
- Deposit: Call for details.
Floor Plan Amenities
- Plush Carpet
- In-home Washer and Dryer
- Individual Climate Control with Central Air and Heating
- Intrusion Alarms
- Plank Flooring
- Open Concept Living and Dining Space
- Quartz Countertops with Tile Backsplash
- Stainless Steel Appliances
- White Shaker-style Cabinetry
* In select apartment homes
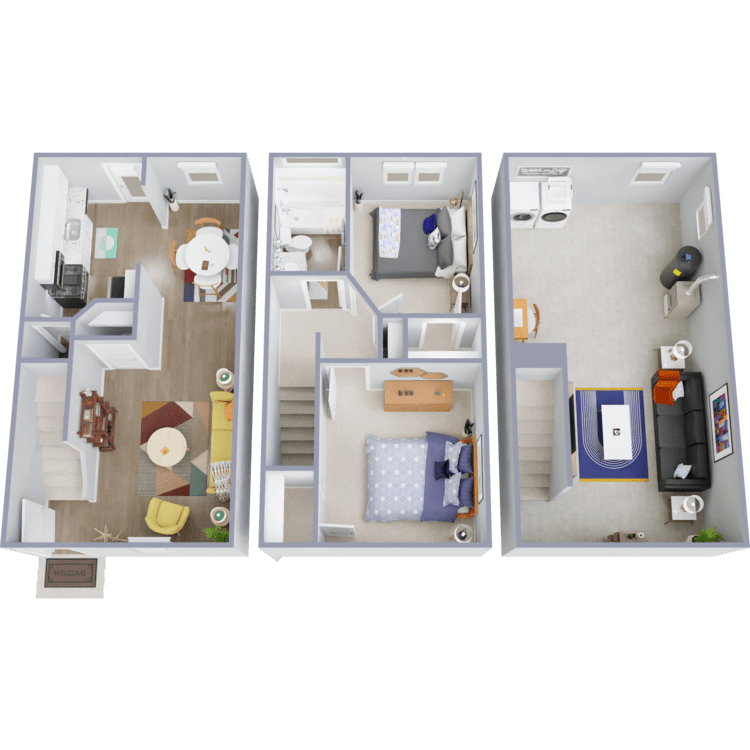
Roanoke
Details
- Beds: 2 Bedrooms
- Baths: 1
- Square Feet: 950
- Rent: Starting at $1358
- Deposit: Call for details.
Floor Plan Amenities
- Plush Carpet
- In-home Washer and Dryer
- Individual Climate Control with Central Air and Heating
- Intrusion Alarms
- Plank Flooring
- Open Concept Living and Dining Space
- Quartz Countertops with Tile Backsplash
- Stainless Steel Appliances
- White Shaker-style Cabinetry
* In select apartment homes
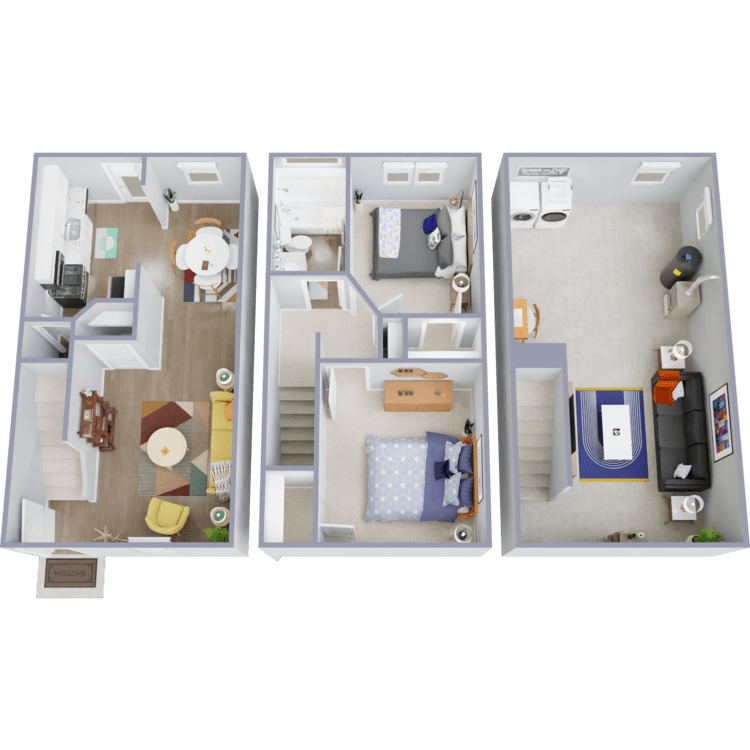
Pinecrest
Details
- Beds: 2 Bedrooms
- Baths: 1
- Square Feet: 950
- Rent: Starting at $1496
- Deposit: Call for details.
Floor Plan Amenities
- Plush Carpet
- In-home Washer and Dryer
- Individual Climate Control with Central Air and Heating
- Intrusion Alarms
- Plank Flooring
- Open Concept Living and Dining Space
- Quartz Countertops with Tile Backsplash
- Stainless Steel Appliances
- White Shaker-style Cabinetry
* In select apartment homes
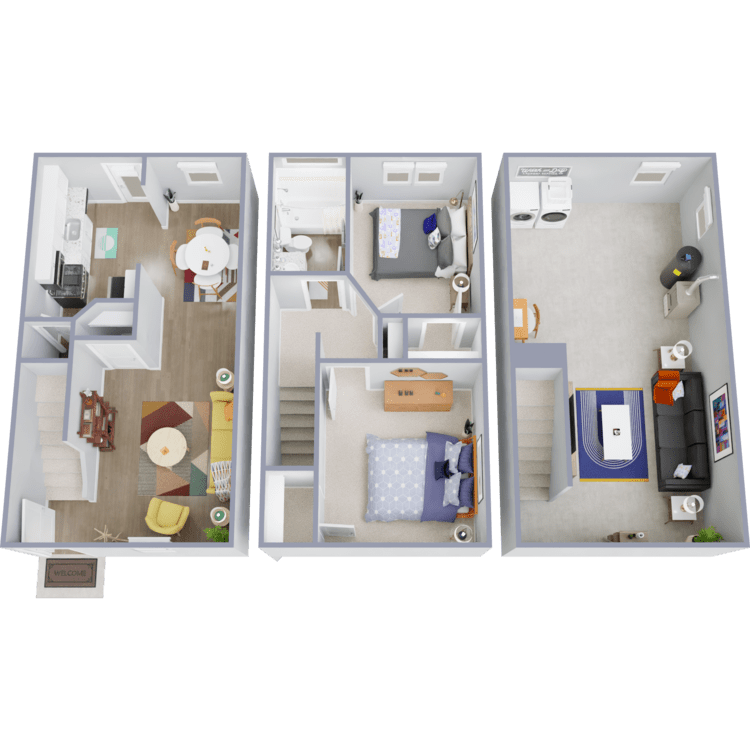
Woodward
Details
- Beds: 2 Bedrooms
- Baths: 1
- Square Feet: 950
- Rent: Starting at $1528
- Deposit: Call for details.
Floor Plan Amenities
- Plush Carpet
- In-home Washer and Dryer
- Individual Climate Control with Central Air and Heating
- Intrusion Alarms
- Plank Flooring
- Open Concept Living and Dining Space
- Quartz Countertops with Tile Backsplash
- Stainless Steel Appliances
- White Shaker-style Cabinetry
* In select apartment homes
Floor Plan Photos
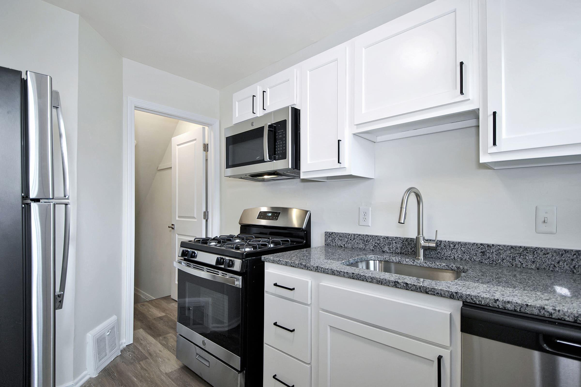
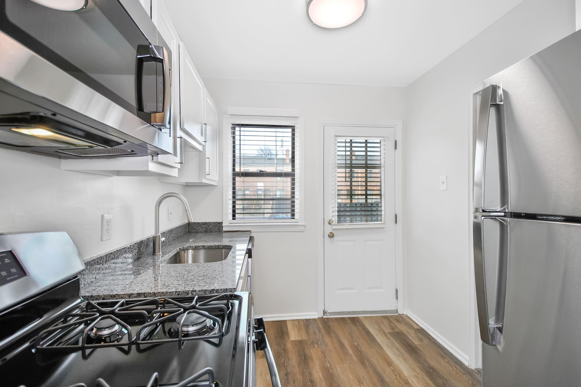
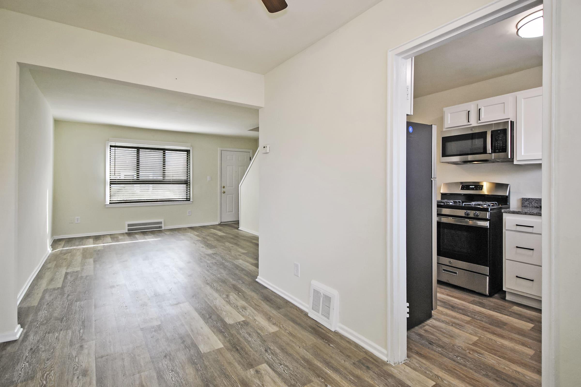
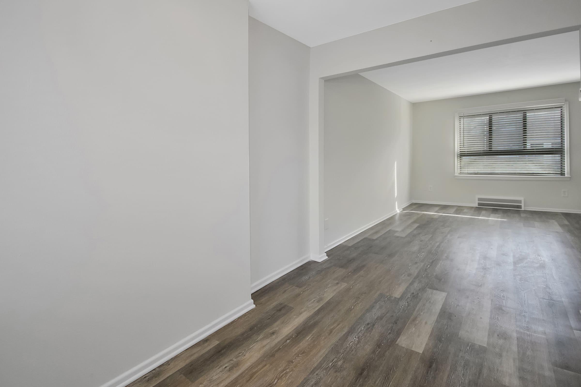
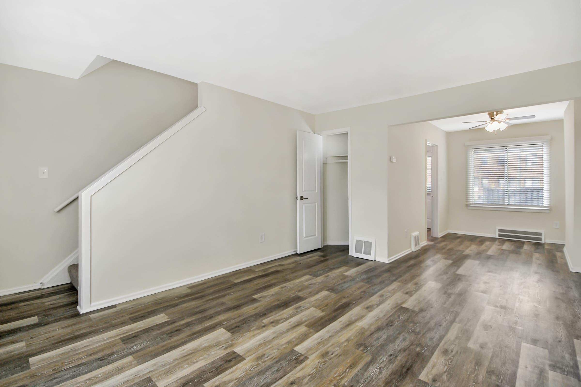
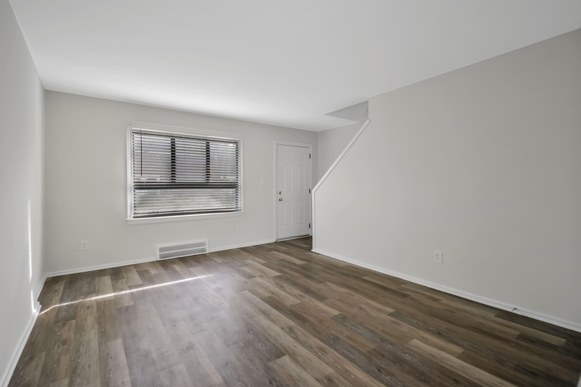
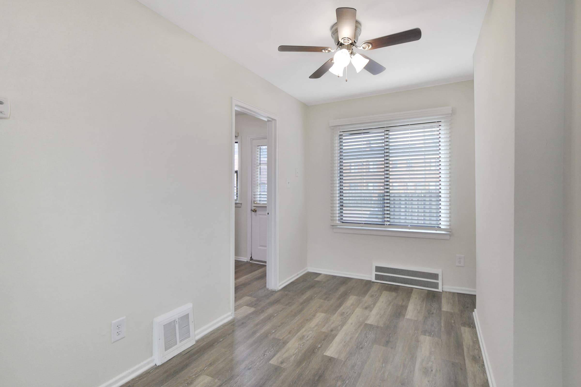
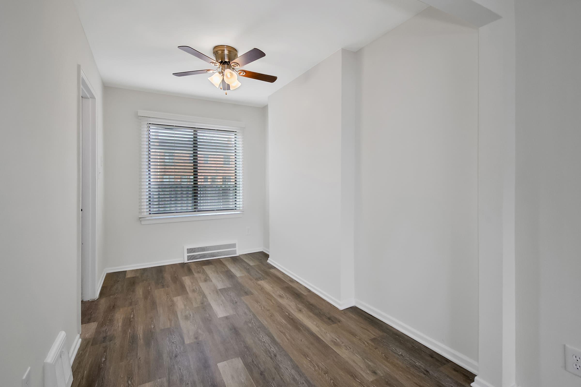
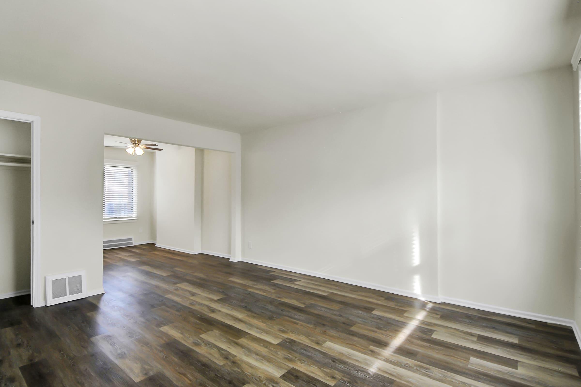
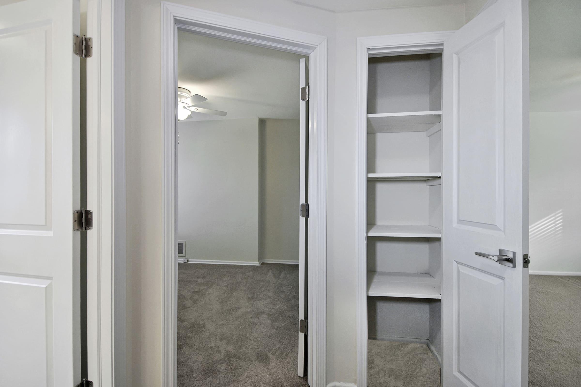
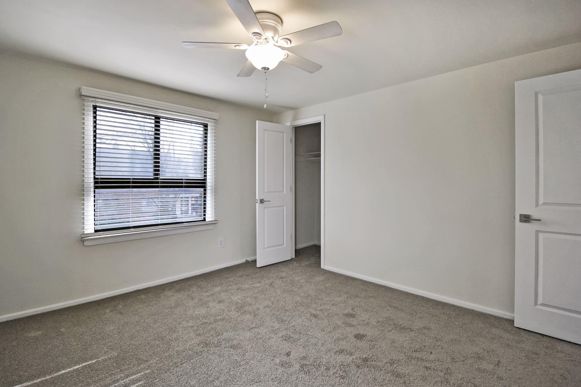
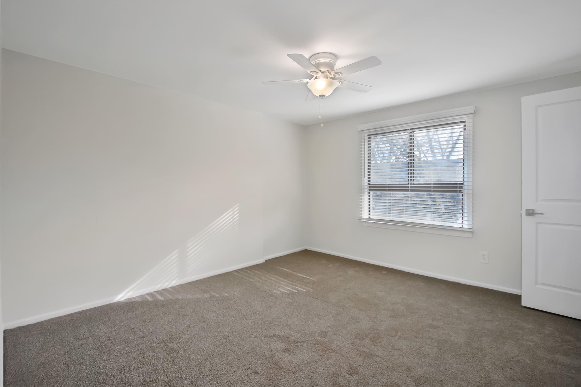
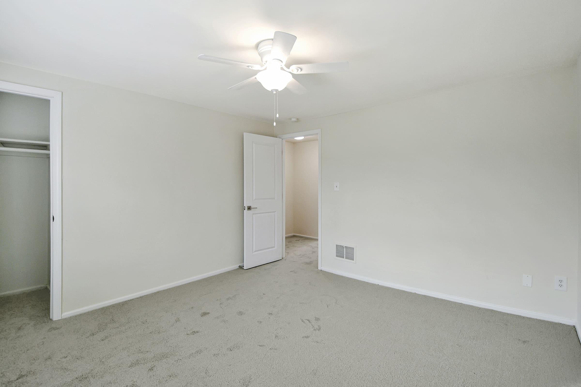
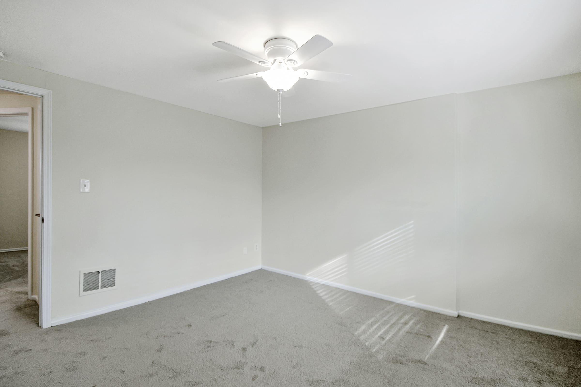
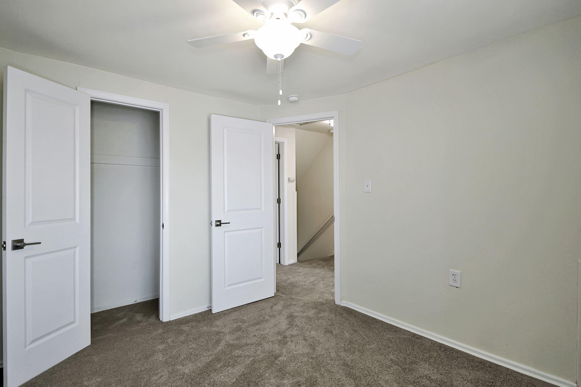
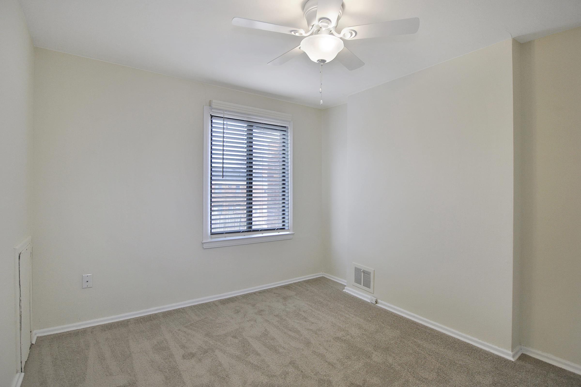
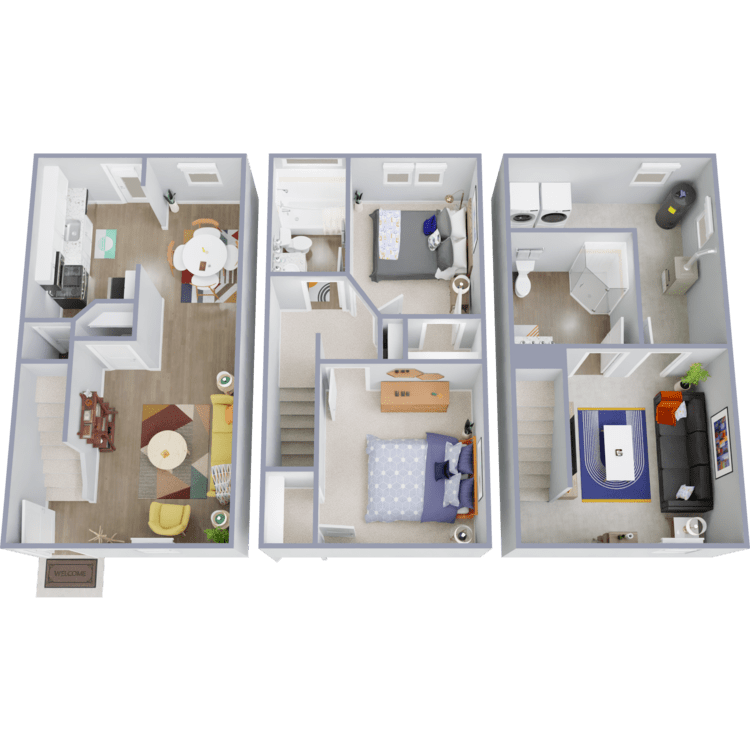
Drayton
Details
- Beds: 2 Bedrooms
- Baths: 2
- Square Feet: 950
- Rent: Starting at $1730
- Deposit: Call for details.
Floor Plan Amenities
- Plush Carpet
- In-home Washer and Dryer
- Individual Climate Control with Central Air and Heating
- Intrusion Alarms
- Plank Flooring
- Open Concept Living and Dining Space
- Quartz Countertops with Tile Backsplash
- Stainless Steel Appliances
- White Shaker-style Cabinetry
* In select apartment homes
Floor Plan Photos
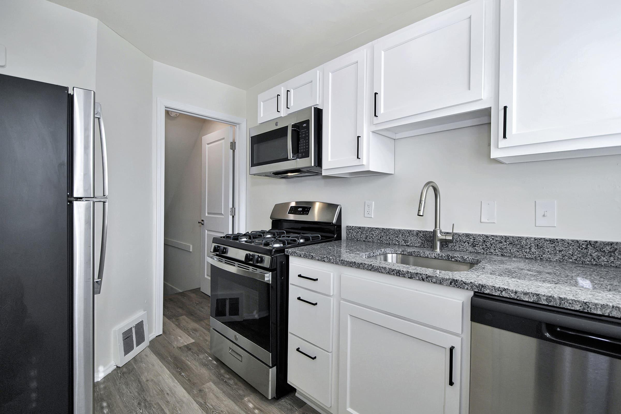
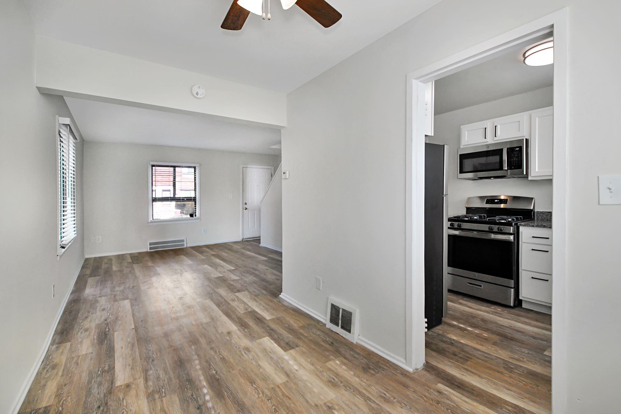
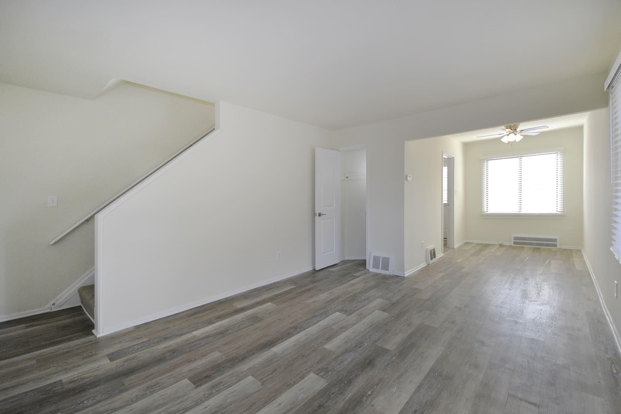
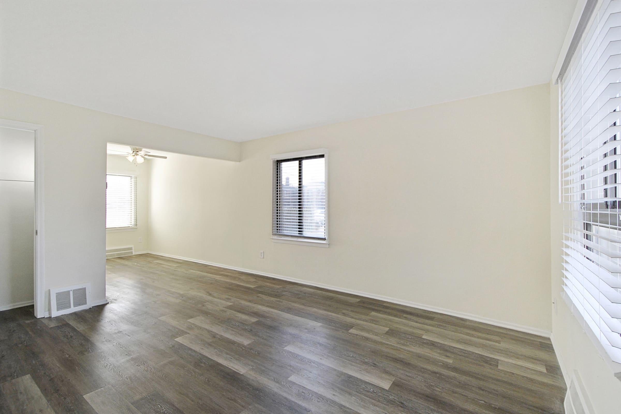
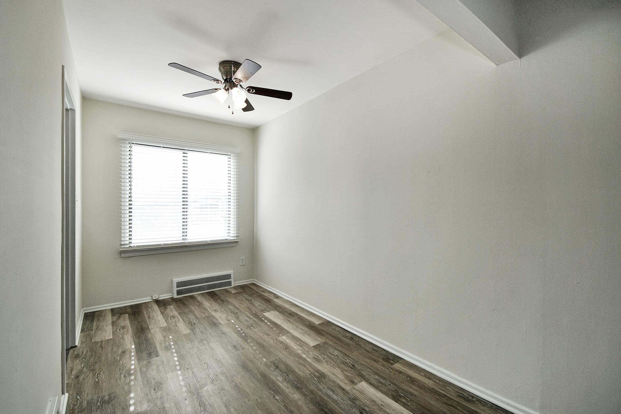
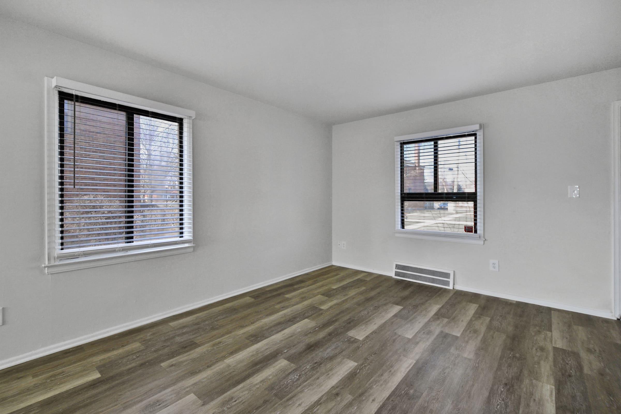
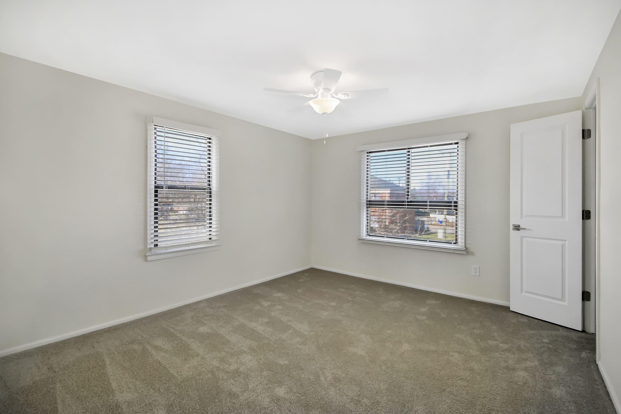
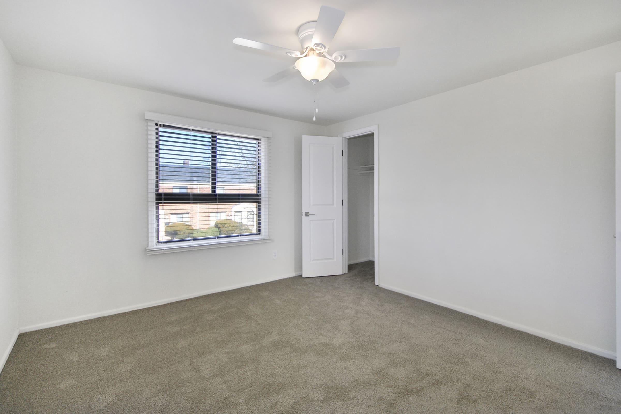
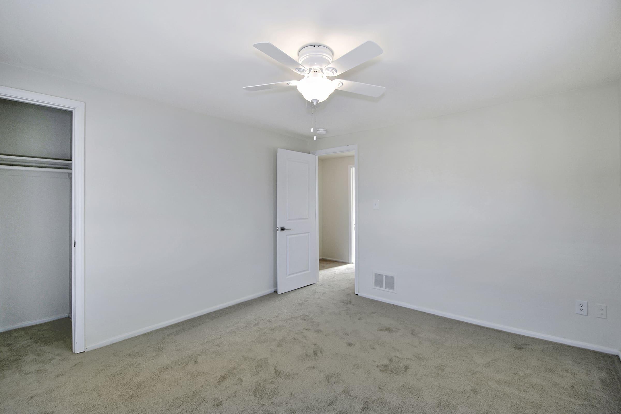
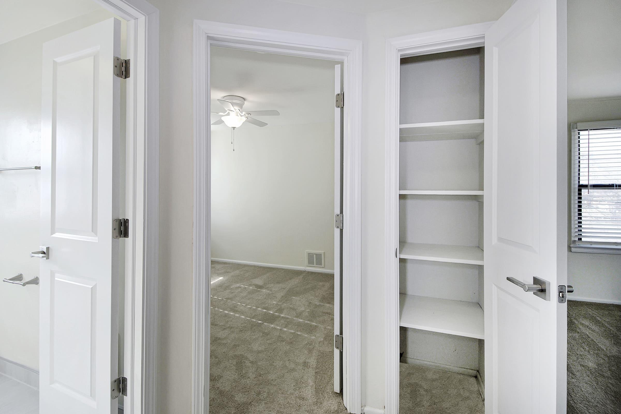
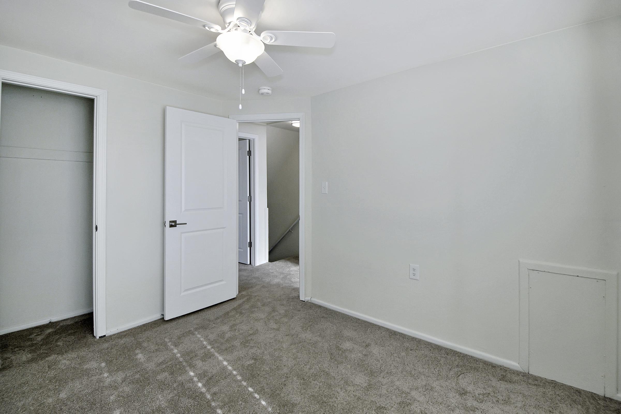
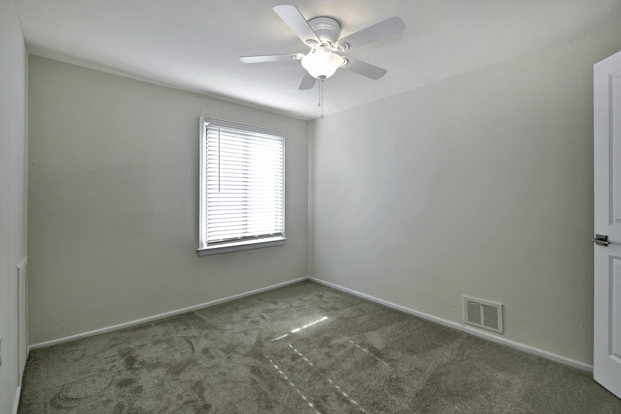
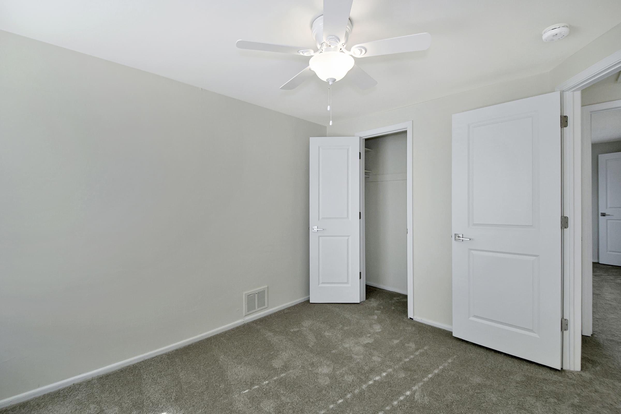
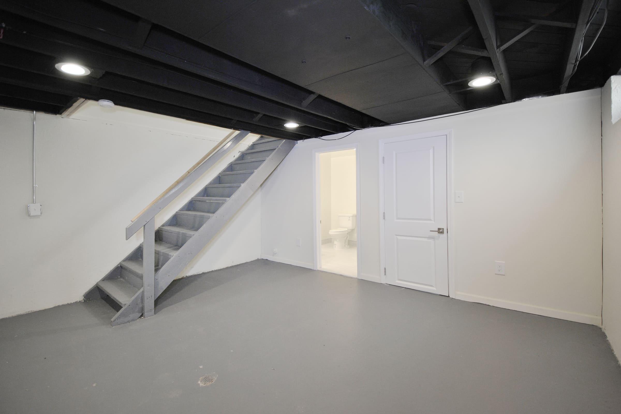
Show Unit Location
Select a floor plan or bedroom count to view those units on the overhead view on the site map. If you need assistance finding a unit in a specific location please call us at 248-986-2645 TTY: 711.

Amenities
Explore what your community has to offer
Community Amenities
- Pet Friendly
- Resort-style Swimming Pool
- Newly Installed Grilling Station
- Business Center
- 24-Hour Fitness Center and Racquetball Court
- Beautiful Landscaping
- Close to Restaurants and Shopping
- Easy Access to Local Expressways
- Access to Public Transportation
- On-site Management
- On-site Maintenance
- 24-Hour Emergency Maintenance
- Online Residential Payment System
- Recipient of CEL Real Estate Award
Townhome Features
- Fully-equipped Kitchen with Microwave
- White Shaker-style Cabinetry
- Quartz Countertops with Tile Backsplash
- Stainless Steel Appliances*
- Open Concept Living and Dining Space
- Plank Flooring
- In-home Washer and Dryer
- Personal Backyard Patio Space
- Intrusion Alarms
- Individual Climate Control with Central Air and Heating
- Plush Carpet
* In select apartment homes
Pet Policy
Pets Welcome Upon Approval. Please contact the leasing office for details.
Photos
Community Amenities
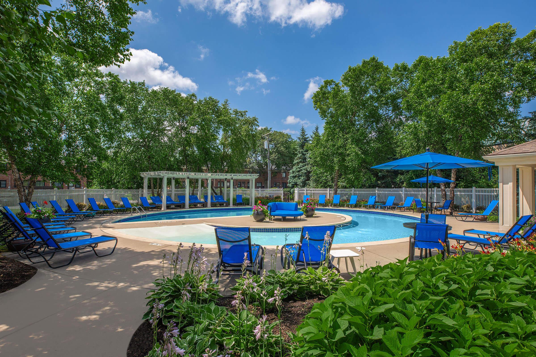
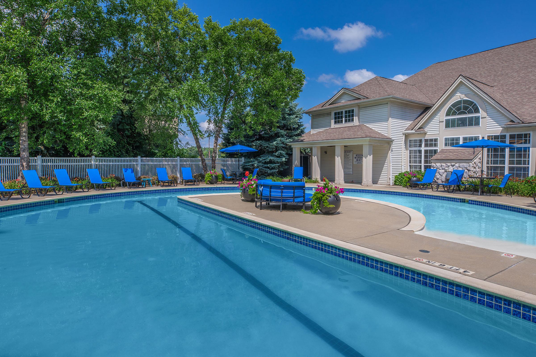
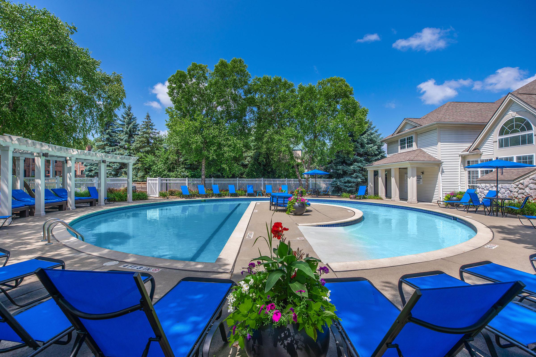


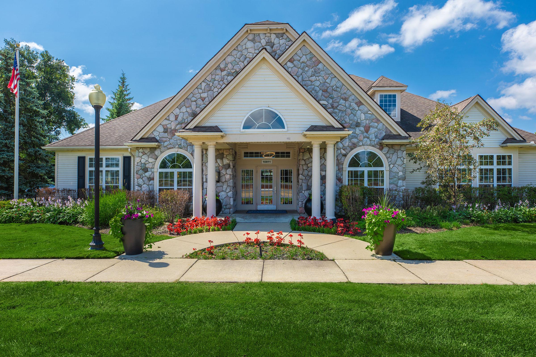
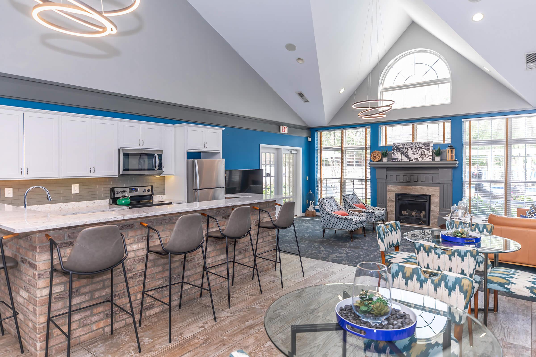
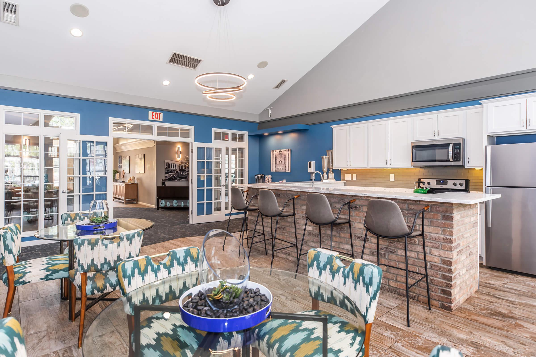
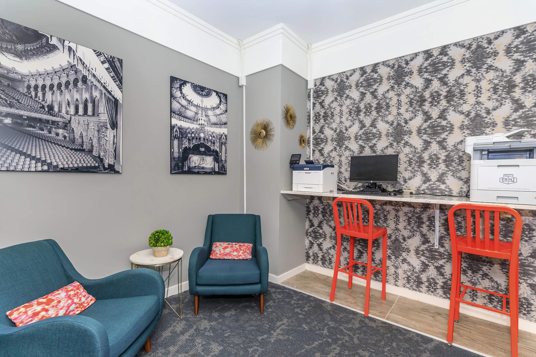
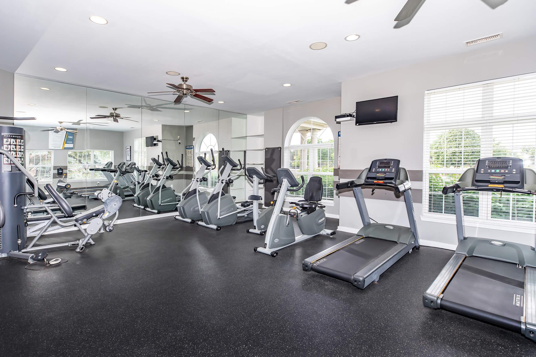
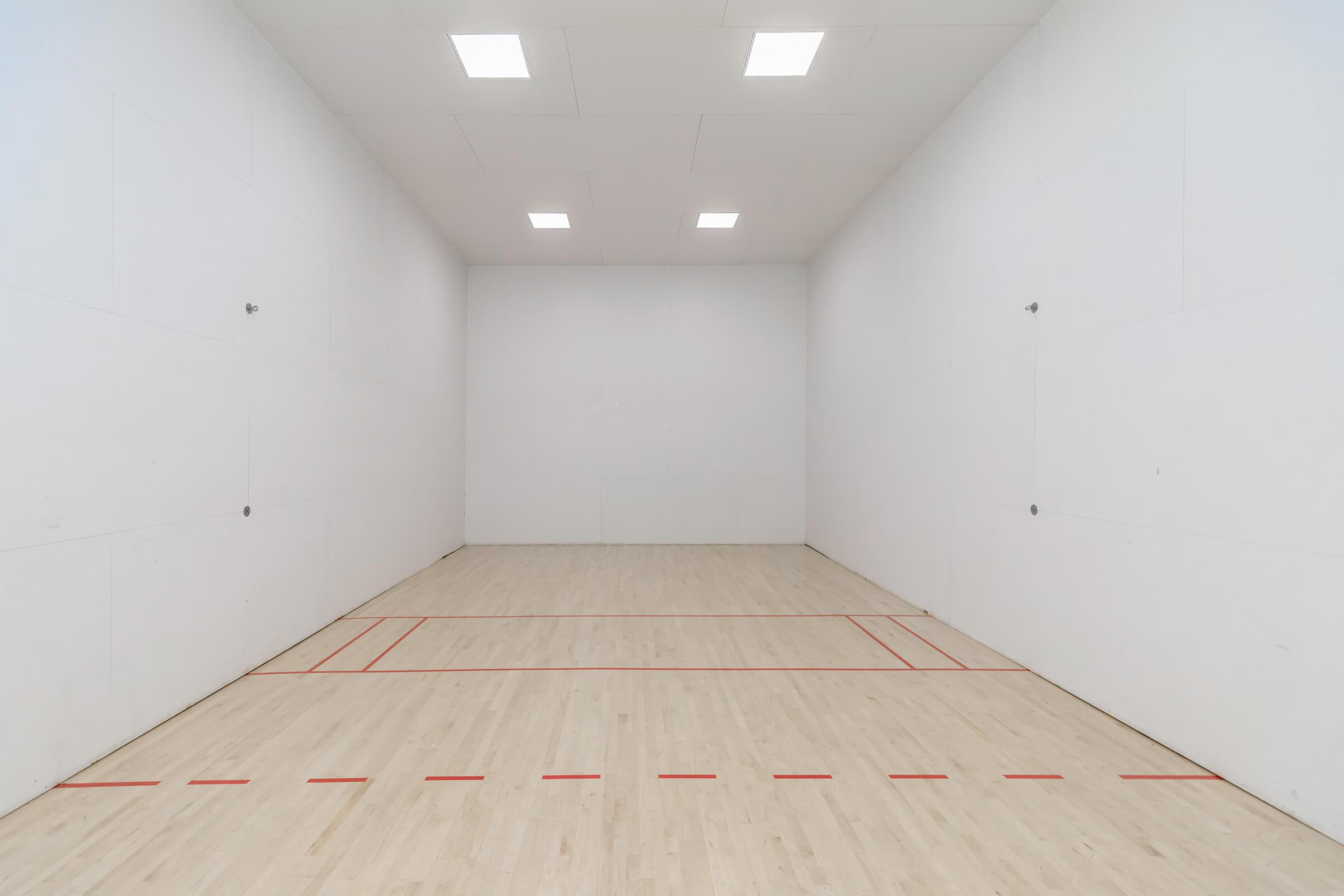


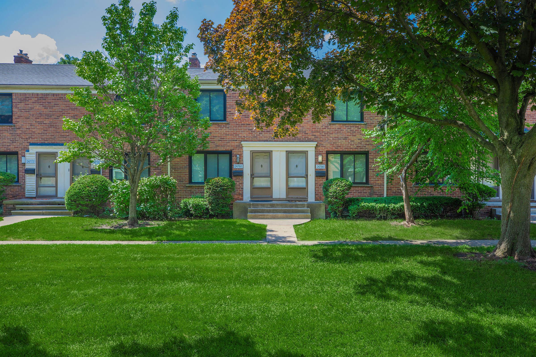
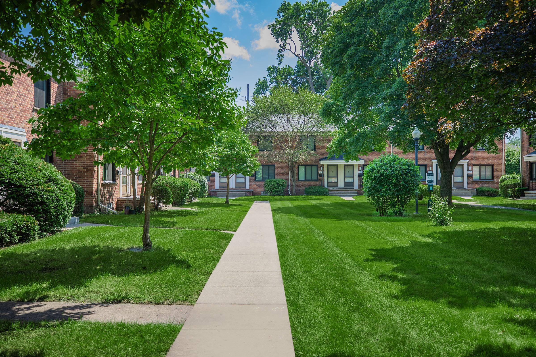
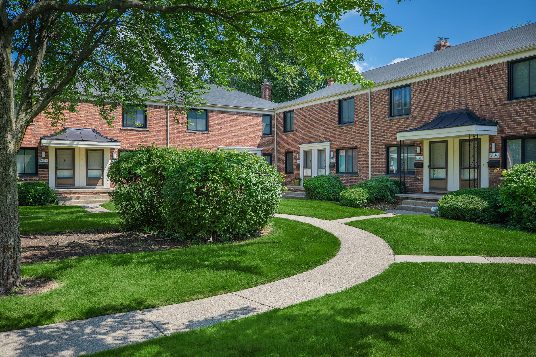
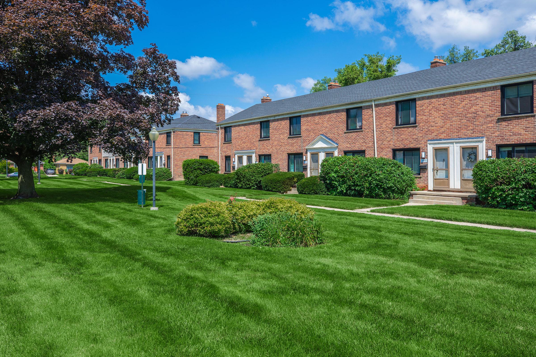
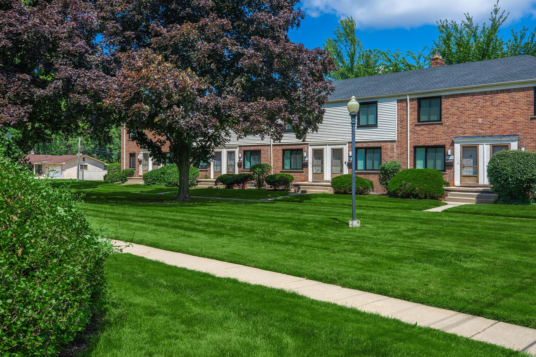
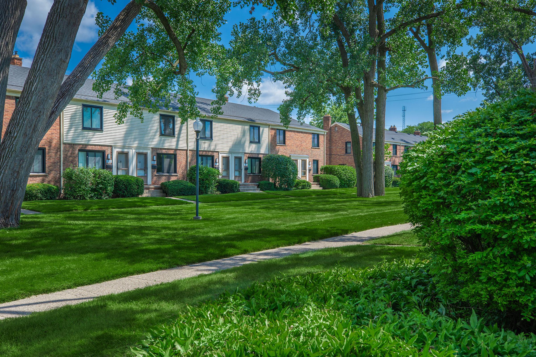
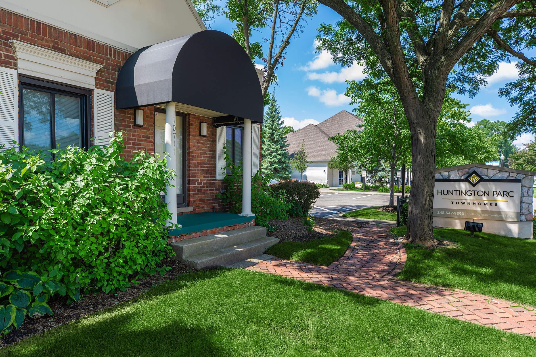
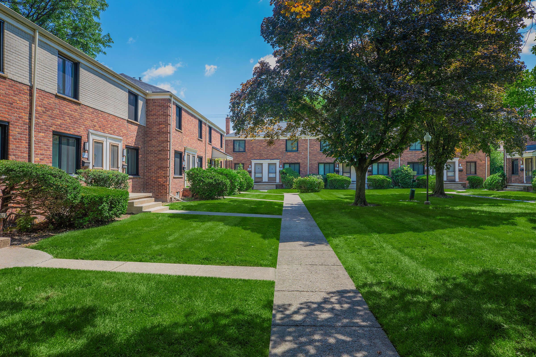
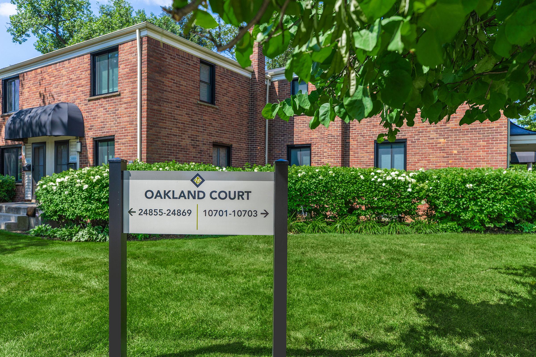
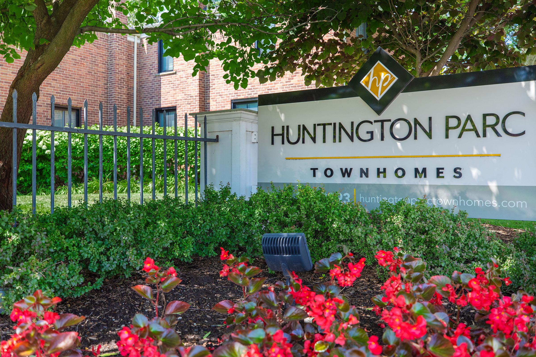
Model
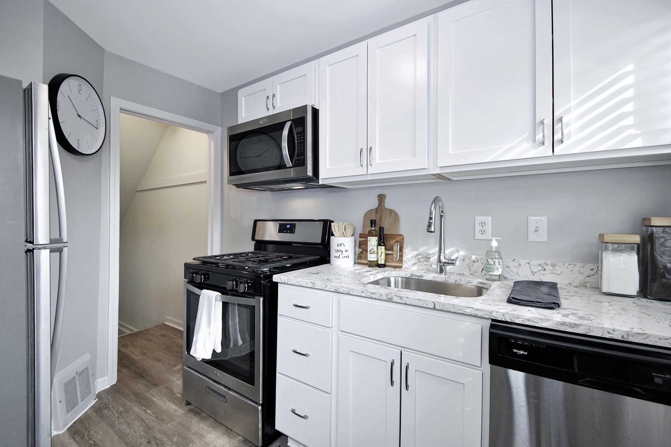
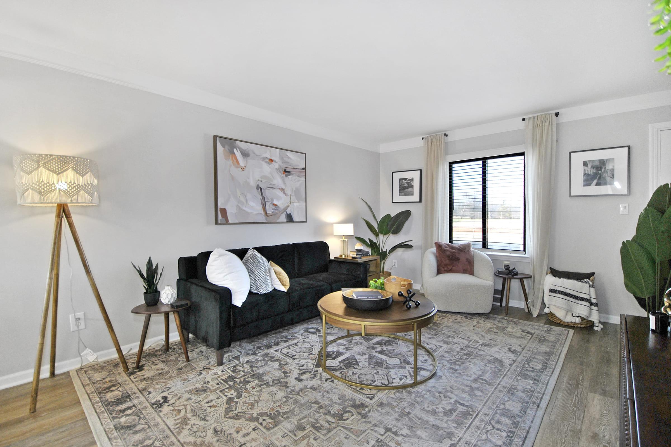
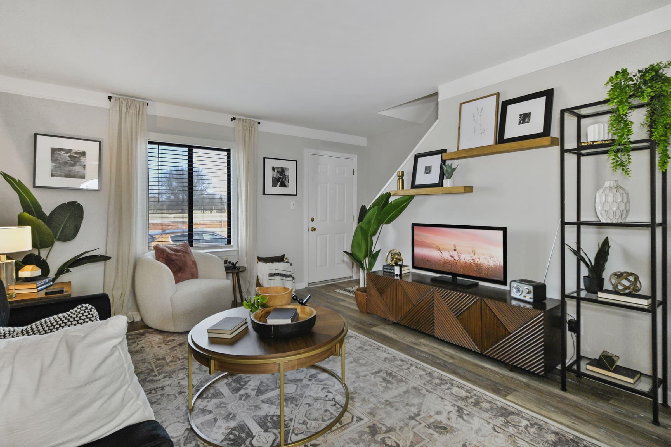
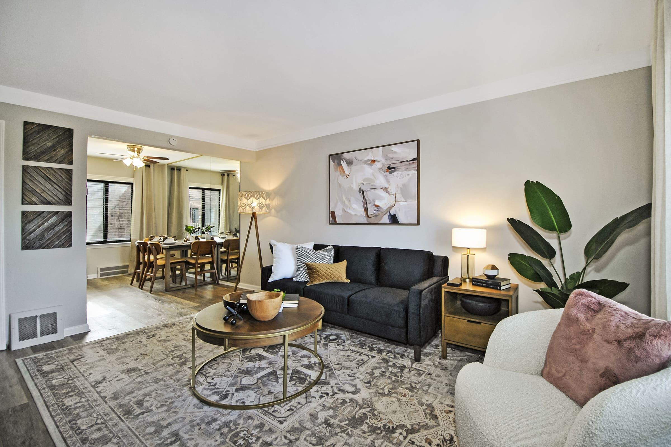
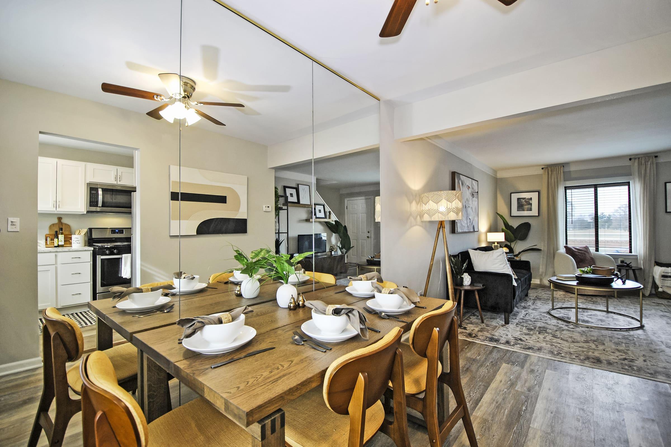
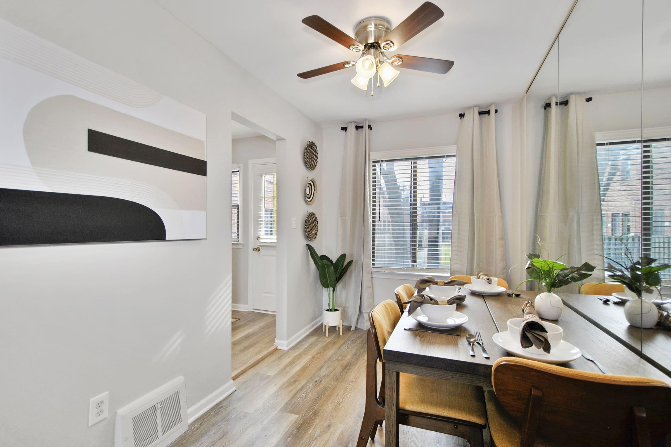
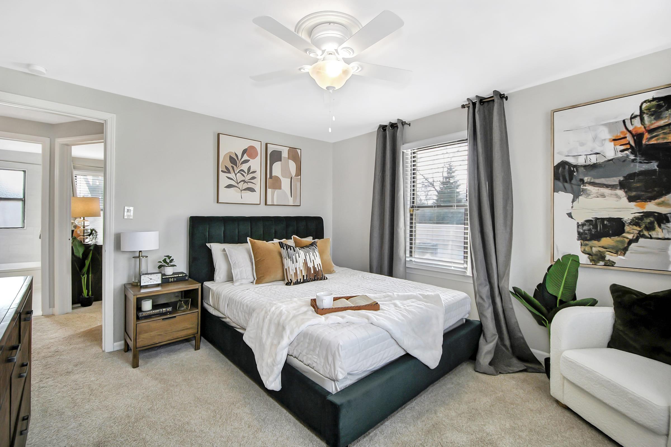
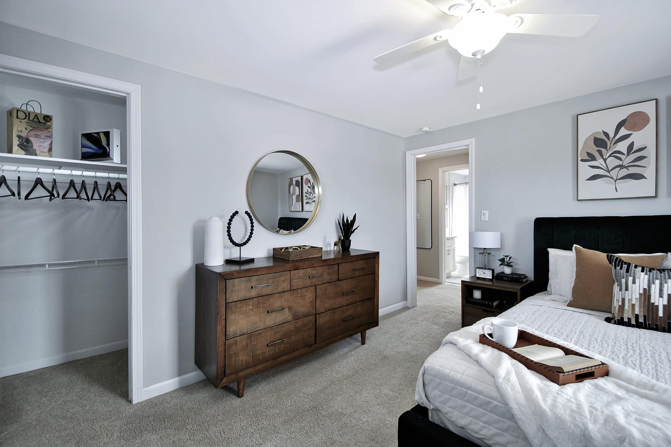
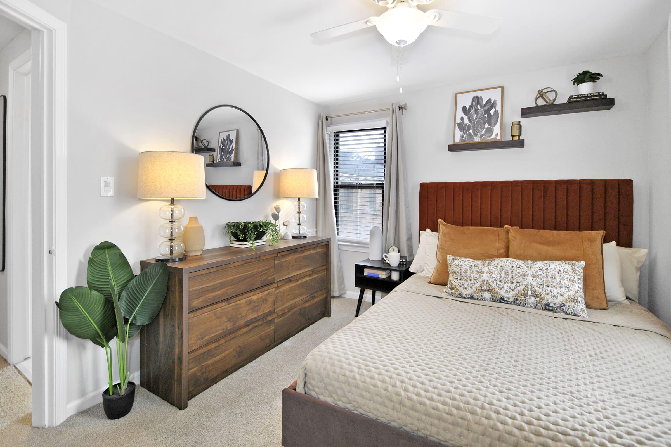
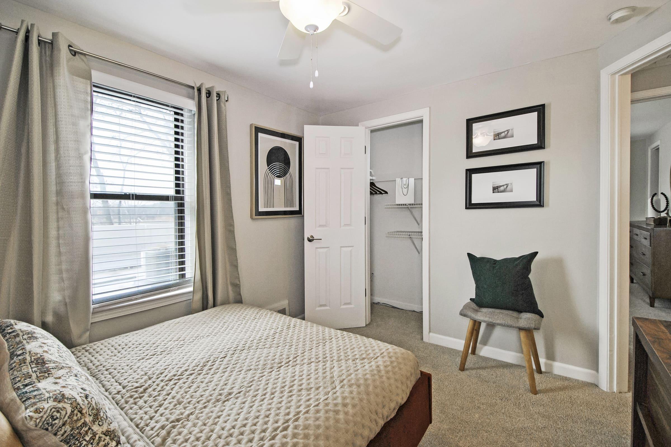
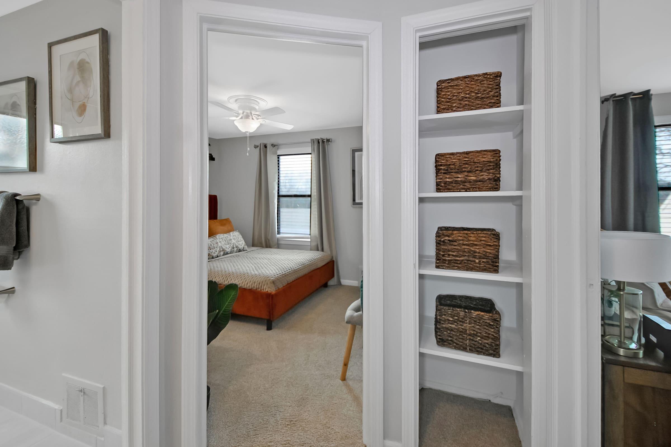
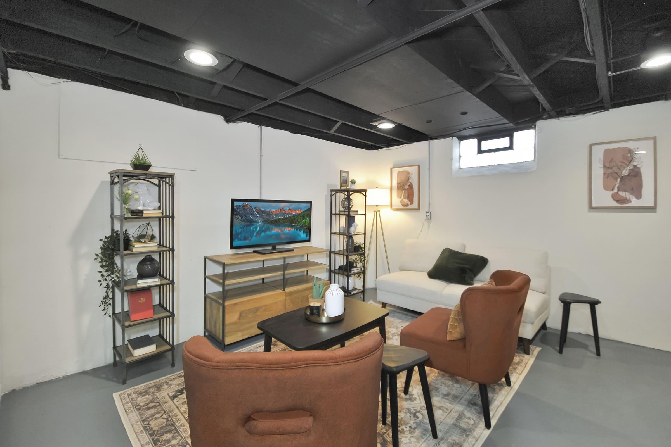
Drayton














Woodward w/Bonus Room
















Neighborhood
Points of Interest
Huntington Parc Townhomes
Located 10811 W Ten Mile Road Oak Park, MI 48237Bank
Elementary School
Entertainment
Fitness Center
Grocery Store
High School
Hospital
Library
Mass Transit
Middle School
Park
Post Office
Preschool
Restaurant
Salons
Shopping
University
Contact Us
Come in
and say hi
10811 W Ten Mile Road
Oak Park,
MI
48237
Phone Number:
248-986-2645
TTY: 711
Office Hours
Monday 9:00 AM to 6:00 PM. Tuesday 10:00 AM to 6:00 PM. Wednesday through Friday 9:00 AM to 6:00 PM. Saturday 9:00 AM to 5:00 PM.